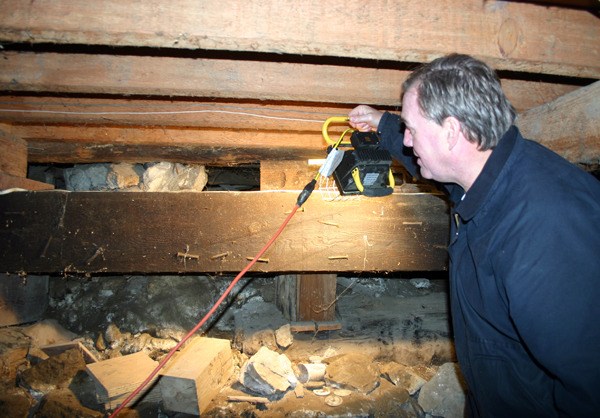Even after 124 years, the Hotel de Haro still has stories to tell.
Stairs leading from the yellow brick road to a cellar under the hotel lobby is like a trip back to 1886 or before. Visible are the footings for the original log bunkhouse built by the Scurr brothers, who processed lime here after British troops left. That bunkhouse was later expanded by entrepreneur John S. McMillin into the hotel, where he lived for about 30 years and hosted customers, family and friends.
The small cavern tells the story of the natural topography. Most of the hotel rests on logs and rocks and ground; the ground dips here, necessitating the footings and posts that support the underbelly of the lobby.
A cedar retaining wall, dating to the McMillin era, holds back rocks used to support the floor under the fireplace. A sealed window may have been the original entry into the crawl space when the street elevation outside the hotel was lower. Concrete footings and newer support beams tell of the Tarte family’s restoration of the hotel in the 1950s.
Standing under this hotel, built on a shell midden that tells of the First Peoples’ occupation of the area before contact, the historical significance of this place is palpable.
“This is ground zero for the islands and how they were settled,” said engineer Rollie Dawson.
A new foundation is proposed for the 124-year-old building, the centerpiece of a place that has, in its lifetime, evolved from lime company town to boating resort to year-round village.
The hotel foundation project is one of the crowning historic preservation projects planned by Roche Harbor’s owners. In the last 10 years, Quarryman Hall and a neighborhood of new homes – all with early 1900s-style architectural elements – have been developed. The mausoleum was restored. Old lime kilns were revealed through excavation. Interpretive signage has been placed throughout the village.
Also under way: Restoration of the concrete arched railings leading to the McMillin Dining Room, and restoration of a rock wall above the gardens.
“We believe a sense of place is one of the essential characteristics of all great places,” Roche Harbor General Manager Brent Snow said. “Those concrete arched railings signify elements of a time when beauty was an essential part of functionality. They are significant elements that identify what this place was.”
The hotel will not be modernized. Some of the bathrooms will be remodeled, using materials of the period. The hotel will continue to be used for guest lodging. And it will continue to be the centerpiece of the resort. “We love the experience of having everyone going into lobby no matter where they stay,” he said.
Reconstruction of the arches and the retaining wall will likely start this month, Snow said.
Dawson said the permitting process for the hotel foundation will begin in February, and he hopes the work will begin in October. But Snow said when the work begins will depend on funding from real estate sales. He expects the foundation project will be completed in “a couple or three years.”
It will be no easy task. Dawson said the excavation will be done by hand, with the soil being removed by conveyor belt. He expects it will take six months. For the permitting process, blueprints were needed but none are believed to exist of the old building. So, an architectural firm was hired to blueprint the building.
On this particular day, Keith Brown of In Situ Engineering is drilling into the soil around the hotel with a cone penetrometer, testing to ensure the soil can support the hotel’s new foundation. His rig hydraulically pushes a steel cone into the ground at up to 40,000 pounds of pressure. Sensors on the tip of the cone collect information, based on pressure and friction, that tells of the soil type. Strip away the layers under the hotel, he said, and you’d likely find fill, mudflat deposits and glacial till.
Bob Levinson, a geotechnical engineer assisting with the project, said the old hotel is in “remarkably good shape.” He said the hotel represents an important part of the island’s heritage. “We need our ties to the past. It’s important, because there is a lot going on to separate us from our past.”
Standing near the entrance to the McMillin Dining Room and looking toward the hotel, Levinson said, “When you’re here, it’s a spiritual experience.”




